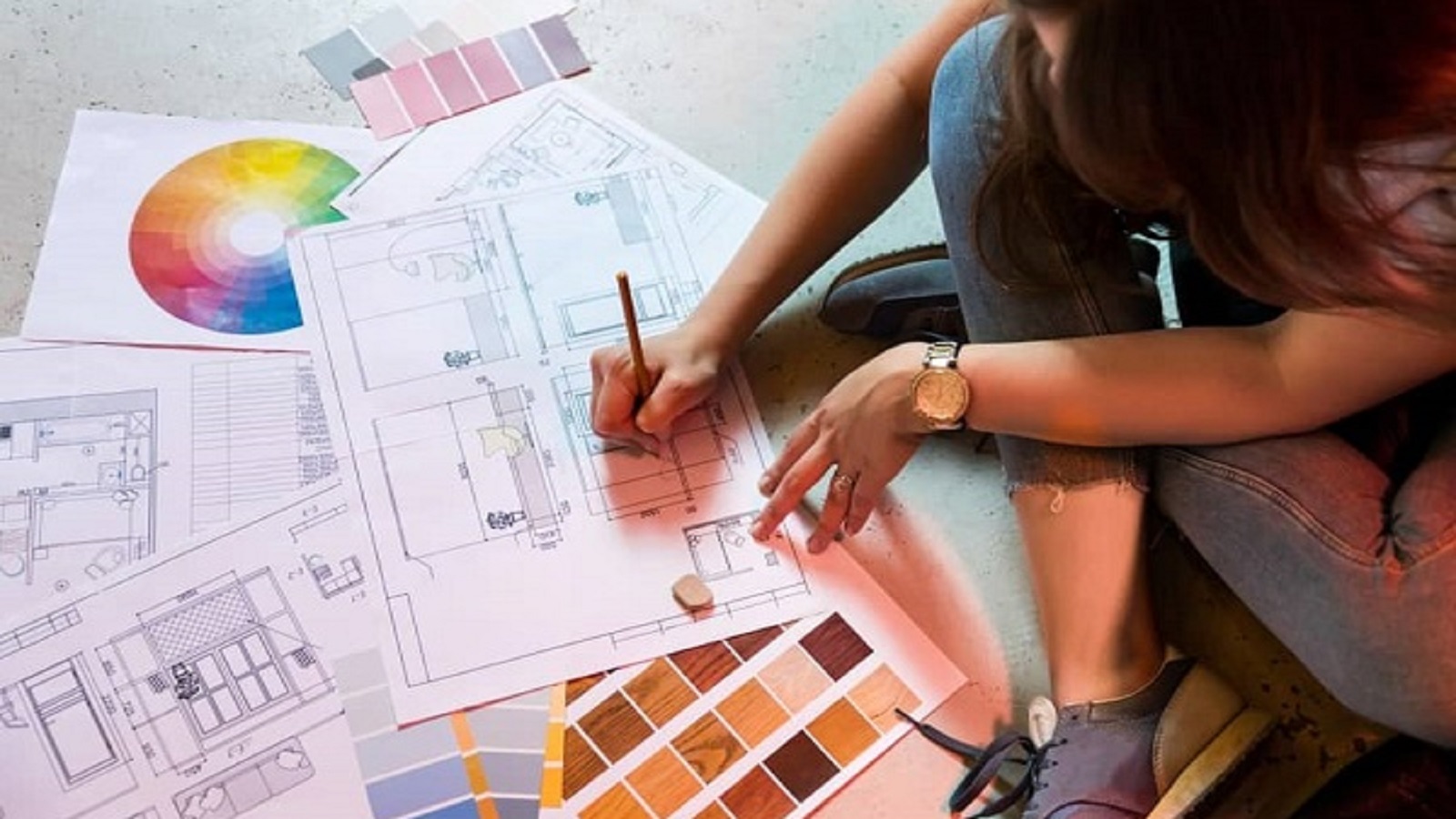
We are knowledgeable about internet-based inside plan drawing administrations. We offer inside plan drawings, for example, furniture format plans, high contrast drawings, 3D shading drawings, rise, and sectional detail drawings, and remodel bundle drawings. We work together intimately with the House Owner, Office Director, Architects, Designers, Contractors, and Property Developers to execute all ventures on schedule and inside the financial plan. We accept that by making better preparation and representation prior to starting the redesign, you might save critical time and even cash
All floor plans are based on the underpinning of this sort of configuration drawing. It is the schematic design of dividers with load-bearing sides that is vital for changing a structure's inside structure.
A few progressed designs also contain redesign divider mounting and getting off places, as well as inside renovating parcel formats.
Alongside the principle format, entryways and windows are organized in this design drawing. They are now and again displayed in a different drawing with more data. The course wherein the entryways and windows will open, as well as the degree of their opening, are displayed in these floor plan drawings
The ordinary floor format incorporates the design of the pipe also. Showers, washrooms, sinks, and latrines are instances of apparatuses in a property.
The pipes plan likewise portrays the schematics of the line framework in certain conditions where huge scope fix or building work is to start. The sewerage plot is often remembered for floor plans in private turns of events.
The format of links, gadgets, and units, as well as the area of every light source, switches, and outlets, are totally remembered for these floor plan drawings to make a savvy and practical electrical and lighting framework in a property.
Apparent and covered wires, as well as transformers installed all through the room, are remembered for a more confounded electrical plan. Electrical arrangement drawings are fundamental for development and are particularly important for reestablishing more seasoned homes.
A furniture course of action drawing is a significant part of inside plan drawings, regardless of whether it isn't essential for the structure or engineering work. The schematic top viewpoint of furniture, as well as its area, size, and shape, are displayed in these floor plan designs.

+91-7607670784
Office: UGF 28 Omaxe Avanue City, Bijnor Road, Lucknow